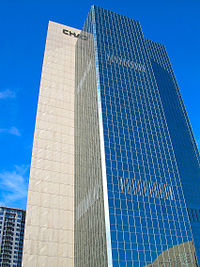| Chase Tower Phoenix | |
|---|---|
 Looking up at Chase Tower | |
 | |
| General information | |
| Type | Office |
| Location | 201 North Central Avenue Phoenix, Arizona |
| Coordinates | 33°27′03″N 112°04′23″W / 33.4509°N 112.0731°W |
| Construction started | February 17, 1971[1] |
| Completed | 1972 |
| Cost | $41,000,000[2] |
| Owner | Crystal River Capital[4] |
| Height | |
| Roof | 483 ft (147 m) |
| Top floor | 38 |
| Technical details | |
| Floor count | 40 |
| Floor area | 800,000 sq ft (69,677 m2)[2] |
| Lifts/elevators | 20[2] |
| Design and construction | |
| Architect(s) | Welton Becket and Associates[3] |
| Main contractor | Henry C. Beck Company[3] |
The Chase Tower (formerly known as Valley Center and Bank One Center) in Phoenix, Arizona is the tallest building in the state of Arizona. Built in 1972, it is 483 feet (147 m) tall.[citation needed] It was originally built for local financial heavyweight Valley National Bank, which Bank One merged with in 1993. Bank One merged with Chase in 2005, and the building was renamed in December 2005. It is 40 stories tall but the highest occupiable floor is the 38th. There is no longer a public observation area on the 39th floor in the Chase Tower; it was closed many years ago, during redevelopment and construction on the upper floors.
Unlike many traditional skyscrapers with zero-setback retail/lobby space on the ground floor, access to the tower is through an underground restaurant/retail concourse set a comparatively large distance away from the bordering streets.
The building was designed by the prominent Los Angeles-based architectural firm Welton Becket and Associates (now Ellerbe Becket), with local associate architects Guirey, Srnka, Arnold & Sprinkle. Upon completion, the tower marked the beginning of a renewed investment in downtown Phoenix that would last for almost twenty years until the savings and loan crisis brought about the 1989 real estate crash. Located at 201 North Central Avenue, the tower was renovated in 2003 to accommodate 800 additional Bank One employees.
In March 2007, Chase Tower was sold for record $166.9 million, the highest price paid for an office building in Phoenix.[5]
cluster of three office towers, joined together, of 31, 33 and 35 stories. There will also be a 480-foot service core in the center. The exterior of the office towers will be reflective glass framed in aluminum. The service core will have an exterior of white cement with exposed Salt River rocks and pebbles. The parking garage will also have a white cement exterior.[3]
The rest will be a sunken, tree shaded plaza surrounding the building. Beneath the plaza will be a concourse covering the entire 'block with shops and restaurants.[3]
The parking garage is to have eight levels—two below ground and six above. It is designed to hold 1,800 cars.[3]
One block will be the site of a cluster of three towers — 31, 33 and 35 floors each — placed around a service core and rising above a tree-shaded, sunken plaza. The towers will provide nearly 750,000 square feet of space. Each measures 70 feet by 70 feet.[6]
The building will occupy only one-fourth of the block. Connected by a pedestrian passage beneath First Street, the adjoining block to the east will be occupied by an 1,800-car, eight-level parking structure.[7]
Approximately 300 VNB shareholders took part in the groundbreaking, lined around a white outline of the Valley Center (perimeter of the foundation). Each participant turned the earth with his own True Temper shovel, presented by VNB for the event. A scale model of the 35-floor building and 8-story parking garage was on display at the site. The ceremony was ended with attention being drawn to a helicopter, hovering overhead at 488 feet, the height of the Valley Center when completed.
An eight-foot-model of the Valley Center complex, Valley National Bank's new home office headquarters, will be on display in Los Arcos Shopping Center for two weeks beginning this week. Los Arcos shopping center will be the first leg in a two year tour throughout the state; Stops will be made in each of the 50 Arizona communities containing some 125 VNB branches'.[8]
See also
editReferences
edit- ^ "Start Made On Phoenix High Rise" Tucson Daily Citizen [Tucson, Arizona] February 17, 1971 - Page 5
- ^ a b c "Valley Bank tops out again" The Arizona Republic [Phoenix, Arizona] October 29, 1970 - Finance/Business/Real Estate (Section C) Page 9
- ^ a b c d e "VNB unveils plans for skyscraper" The Arizona Republic [Phoenix, Arizona] October 29, 1970 - Page 27
- ^ CoStar Group - March 29, 2007 - Brookfield Flips Former JPMorgan Bldgs. to Crystal River Affiliate
- ^ Creno, Glen (2007-03-24). "Chase Tower is bought for $166.9 million". The Arizona Republic. Retrieved 2008-05-28.
{{cite news}}: Cite has empty unknown parameter:|coauthors=(help) - ^ "Valley Bank unveils plans for 35-story headquarters" Scottsdale Daily Progress [Scottsdale, Arizona] October 29, 1970 - Page 3
- ^ "Dynamic Theme" The Arizona Republic [Phoenix, Arizona] November 8, 1970 - 16-D
- ^ "Valley Center Complex Model" Scottsdale Daily Progress [Scottsdale, Arizona] May 18, 1971 - Business Page 6
External links
edit- http://www.chase.com
- http://www.coppersquare.com
- [1] - Video celebrating Phoenix Architecture
Category:Office buildings completed in 1972 Category:JPMorgan Chase buildings Category:Office buildings in Phoenix, Arizona Category:Skyscrapers between 100 and 149 meters Category:Skyscrapers in Phoenix, Arizona