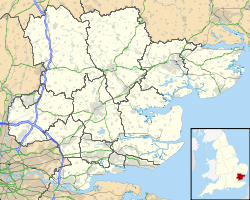St Andrew's Church is a redundant Anglican church in the village of Willingale, Essex, England. It is recorded in the National Heritage List for England as a designated Grade II* listed building,[1] and is under the care of the Churches Conservation Trust.[2] The church stands less than 50 yards (46 m) from the adjacent church of St Christopher, and shares its churchyard.[2][3][4]
| St Andrew's Church, Willingale | |
|---|---|
 St Andrew's Church, Willingale, from the south | |
| 51°44′30″N 0°18′38″E / 51.7418°N 0.3106°E | |
| OS grid reference | TL 596 073 |
| Location | Willingale, Essex |
| Country | England |
| Denomination | Anglican |
| Website | Churches Conservation Trust |
| Architecture | |
| Functional status | Redundant |
| Heritage designation | Grade II* |
| Designated | 20 February 1967 |
| Architectural type | Church |
| Style | Norman, Gothic |
| Specifications | |
| Materials | Flint with some freestone and puddingstone Dressings in clunch and re-used Roman bricks Roofs tiled |
History
editThe nave dates from the 12th century, and the chancel from the 15th century. During the 19th century the church was restored, and a porch and a vestry were added.[1]
Architecture
editExterior
editThe church is constructed in flint rubble, and contains some freestone and puddingstone. The dressings are in clunch and re-used Roman bricks. The roofs are tiled. The plan consists of a nave and chancel, with a south porch and a north vestry. At the west end is a wooden belfry and spire, both of which are weatherboarded. The east window dates from the 19th century and has three lights containing Decorated-style tracery. In the north wall of the chancel are two two-light windows from the 15th century, and between them is a blocked doorway. There are similar windows in the south wall, and a 15th-century doorway. In the north wall of the nave are two 12th-century windows with semicircular heads, and a doorway from the same period. The doorway contains a door with 12th-century scrolled ironwork. In the south wall are three windows in different styles; a 13th-century lancet window, a 14th-century two-light window, and a small window dating from the 12th century. The south porch is weatherboarded and it leads to a 12th-century doorway with a semicircular head and jambs in stone and Roman brick. The west window has a semicircular brick head, which probably dates from the 17th century.[1]
Interior
editThe octagonal font dates from the late 14th century. It is decorated with quatrefoils in circles, and with panels containing carved roses and heads. In the chancel are 15th-century piscinae and an oolite altar slab with carved crosses.[1] Also in the church are memorials dated 1614 in memory of the children of the rector.[2] The organ was made in 1905 by Thomas S. Jones and Son, but had been removed by 1997.[5] There are two bells in the tower, one of which has a 15th-century inscription.[3]
See also
editReferences
edit- ^ a b c d Historic England, "Church of St Andrew and All Saints, Willingale Spain, Willingale (1169175)", National Heritage List for England, retrieved 28 September 2013
- ^ a b c St Andrew's Church, Willingale Spain, Essex, Churches Conservation Trust, retrieved 2 December 2016
- ^ a b Willingale Doe & Willingale Spain, Blackmore Area Local History, retrieved 23 January 2011
- ^ Willingale, Streetmap, retrieved 23 January 2011
- ^ Essex, Willingale, St. Andrew, Willingale Spain (D05439), British Institute of Organ Studies, retrieved 23 January 2011
External links
edit- Media related to St Andrew's Church, Willingale at Wikimedia Commons
- Essex Churches, with photographs of the exterior and interior
