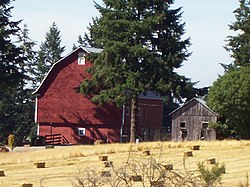The David and Maggie Aegerter Barn is a gambrel-roofed barn in Linn County, in northwestern Oregon, that was built in 1915. It was listed on the U.S. National Register of Historic Places in 1999.[1]
David and Maggie Aegerter Barn | |
 Barn in 2009 | |
| Location | 41915 Ridge Dr., Linn County, Oregon |
|---|---|
| Nearest city | Scio, Oregon |
| Coordinates | 44°44′54″N 122°44′37″W / 44.74833°N 122.74361°W |
| Area | less than one acre |
| Built | 1915 |
| Architect | Schindler, Anton; Lulay, Nick |
| Architectural style | early 20th century barn |
| MPS | Barns of Linn County, Oregon MPS |
| NRHP reference No. | 99000780[1] |
| Added to NRHP | July 15, 1999 |
Linn County, at the center of the Willamette Valley, was a tremendously productive agricultural area. The area was settled by 1850, at which time there were already 160 farms. At one time the county produced and exported more wheat than any other area of its size. Barn designs evolved over the years.[2]
The Aegerter Barn is unusual for having an overhang around all four sides of the structure, a feature perhaps relating to Aegerter's Swiss heritage. Aegerter or his forebears had emigrated from Bern Canton, in Switzerland, where overhangs in barns are common. Overhangs protect lower level doors from the elements. It is the only such barn in Linn County.[3]
The barn was designed and/or built by Anton Schindler and Nick Lulay. It is privately owned.[1]
A photo of the barn from the digital collection of the University of Oregon shows decorative medallions on the upper level of one side of the barn. It also shows shingle cladding, perhaps wood shingles, protecting the upper level on that side, while the protected lower level is not shingle-clad.[4]
It is located not far from the Michael and Mary Ryan Barn, the only Pennsylvania Dutch barn in Linn County, which features overhangs on two sides.[3] The Aegerter Barn, the Ryan Barn, and five others were nominated for NRHP listing as part of the MPS study.[5]
It is located at 41915 Ridge Drive, approximately eight miles from the small city of Scio. An aerial photo shows the barn is located behind other buildings in the farm property.[6]
It is a 38 by 48 feet (12 m × 15 m) structure. Its NRHP nomination describes:
The first level has three aisles, arranged longitudinally, and was originally used for livestock stabling and grain storage. The second level functioned as mow space. The most distinctive feature of the barn is its multiple (four-sided) overhang of the upper level mow over the lower level walls. The only barn in Linn County with a four-sided overhang, the design choice may relate to the Swiss heritage of the related Aegerter and Flick families associated with this property.[7]
The farmstead also includes a wood-frame, one-and-a-half-story Craftsman style farmhouse (1924), a pump house, a windmill, a metal barn, and a garage.[7]
Notes
edit- ^ a b c "National Register Information System". National Register of Historic Places. National Park Service. March 13, 2009.
- ^ Gallagher
- ^ a b Gallagher, p. 22
- ^ Photo of barn, digital collection of University of Oregon Archived 2012-03-04 at the Wayback Machine Five photos may be available in the digital collection.
- ^ Gallagher
- ^ Archiplanet page on the barn
- ^ a b Mary Kathrvn Gallagher; Patricia Dunn; Joni Nelson; May Dasch; Beth Fox (February 1, 1998). "National Register of Historic Places Registration: Aegerter, David and Maggie, Barn". National Park Service. Retrieved May 8, 2018. With accompanying 11 photos from 1997
References
edit- Mary K. Gallagher (February 15, 1998). "National Register of Historic Places Multiple Property Documentation: Barns of Linn County, Oregon, 1846-1946" (pdf). National Park Service.