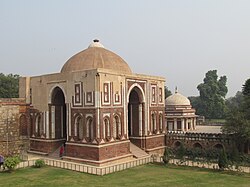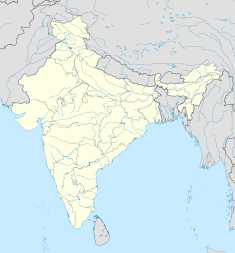Ala'i Darwaza (Urdu: علاء دروازه, lit. 'Gate of Alauddin') is the southern gateway of the Quwwat-ul-Islam Mosque in Qutb complex, Mehrauli, Delhi, India. Built by Sultan Alauddin Khalji in 1311 and made of red sandstone, it is a square domed gatehouse with arched entrances and houses a single chamber.
| Alai Darwaza | |
|---|---|
| Native name Urdu: علاء دروازه | |
 Alai Darwaza | |
| Location | Qutb Minar complex, Delhi, India |
| Coordinates | 28°31′27″N 77°11′09″E / 28.5242°N 77.1857°E |
| Built | 1311 |
| Type | Cultural |
| Criteria | iv |
| Designated | 1993 (17th session) |
| Part of | Qutb Minar and its monuments |
| Region | India |
It has a special significance in Indo-Islamic architecture as the first Indian monument to be built using Islamic methods of construction and ornamentation and is a World Heritage Site.[1]
Background edit
The Alai Darwaza was built by Delhi Sultan Alauddin Khalji of the Khalji dynasty in 1311. It was a part of his plan to extend the Quwwat-ul-Islam Mosque on four sides. Although he planned to construct four gates, only the Alai Darwaza could be completed as he died in 1316.[2] It serves as the southern gateway of the mosque.[1] It is located at the southern part of the Qutb complex.[2]
In 1993, the Darwaza and the other monuments of the complex were designated a World Heritage Site.[3] The surrounding of Qutb Minar including many tombs,mosque and Iron pillar is called Qutb Complex
Architecture edit
The Alai Darwaza is made up of a single hall whose interior part measures 34.5 feet (10.5 m) and exterior part measures 56.5 feet (17.2 m).[2] It is 60 feet (18 m) tall and the walls are 11 feet (3.4 m) thick.[4]
The gatehouse, from 1311, still shows a cautious approach to the new technology, with very thick walls and a shallow dome, only visible from a certain distance or height. Bold contrasting colors of masonry, with red sandstone and white marble, introduce what was to become a common feature of Indo-Islamic architecture, substituting for the polychrome tiles used in Persia and Central Asia. The pointed arches come together slightly at their base, giving a mild horseshoe arch effect, and their internal edges are not cusped but lined with conventionalized "spearhead" projections, possibly representing lotus buds. Net, stone openwork screens, are introduced here; they already had been long used in temples.[5]
The height of the dome is 47 feet (14 m).[2] It is the first true dome built in India, as previous attempts to construct a true dome were not successful.[2]
The entire Darwaza is made up of red sandstone with white colored marbles inlaid on the exterior walls.[6] There is extensive Arabic calligraphy on the walls of the Darwaza. The arches are horseshoe shaped,[4] the first time such arches were used in India. The façade has pre-Turkish carvings and patterns.[2] The windows have marble lattices. The surface decoration consists of interweaved floral tendrils and is repeated with symmetry on three doorways.[2][7]
Gallery edit
-
Alai Darwaza in the 1870s
-
Alai Darwaza with the Tomb of Imam Zamin in the foreground
-
Doorway of the Darwaza
-
Window of the Darwaza
References edit
- ^ a b "Qutb Minar". Archaeological Survey of India. Retrieved 22 March 2019.
- ^ a b c d e f g Renu Saran (2014). Monuments of India. Diamond Pocket Books Pvt Ltd. ISBN 9789351652984.
- ^ "Qutb Minar and its Monuments, Delhi". UNESCO. Retrieved 22 March 2019.
- ^ a b Ronald Vivian Smith (2005). The Delhi that No-one Knows. Orient Blackswan. p. 4. ISBN 9788180280207.
- ^ Blair, Sheila, and Bloom, Jonathan M., The Art and Architecture of Islam, 1250–1800, p. 151, 1995, Yale University Press Pelican History of Art, ISBN 0300064659
- ^ Ghulam Sarwar Khan Niazi (1992). The Life and Works of Sultan Alauddin Khalji. Atlantic Publishers & Dist. p. 144. ISBN 9788171563623.
- ^ Margaret Prosser Allen (1991). Ornament in Indian Architecture. University of Delaware Press. p. 144. ISBN 9780874133998.
External links edit
- Media related to Alai Gate at Wikimedia Commons
